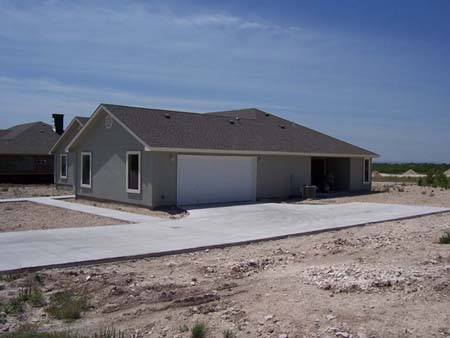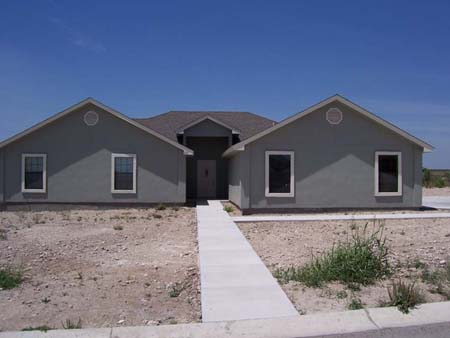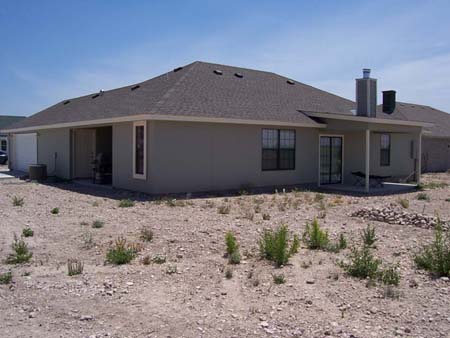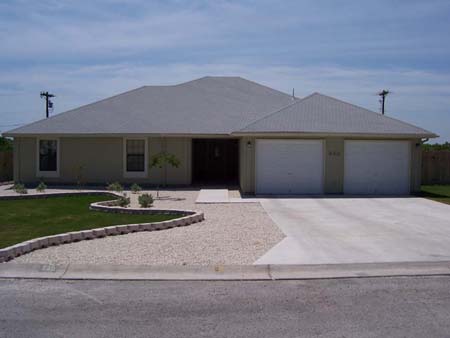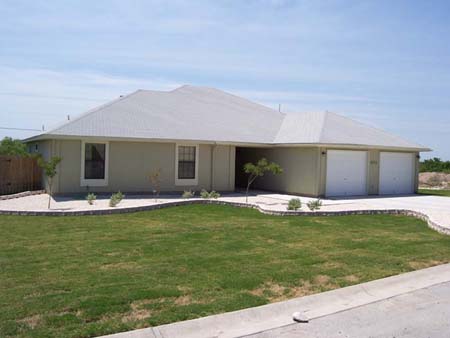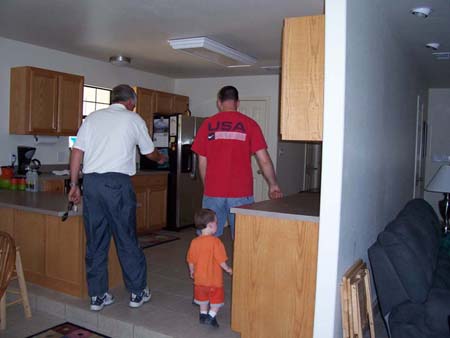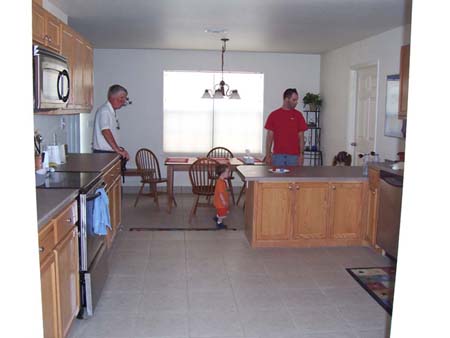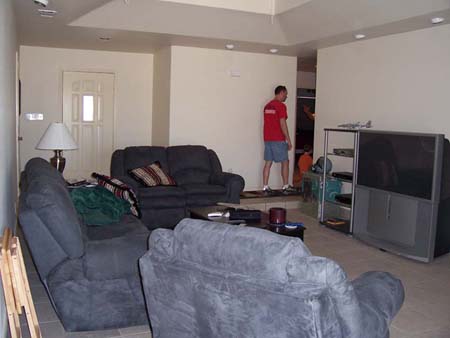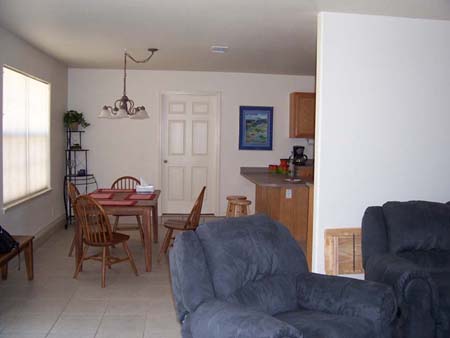
| Home | Del Rio Prospects | Wedding #3 | Wedding #4 | Wedding #5 | Wedding #6 | Wedding #7 | Wedding #8 | Wedding #9 | Contact Me | ||||||||||||||||||||||||||||
|
Catinkeri's Wedding Photo Portfolio |
||||||||||||||||||||||||||||
|
Del Rio Prospects |
||||||||||||||||||||||||||||
|
|
||||||||||||||||||||||||||||
|
|
||||||||||||||||||||||||||||
|
|
||||||||||||||||||||||||||||
|
Come and read more about my family and friends, if you're up to it that is!
|
||||||||||||||||||||||||||||
